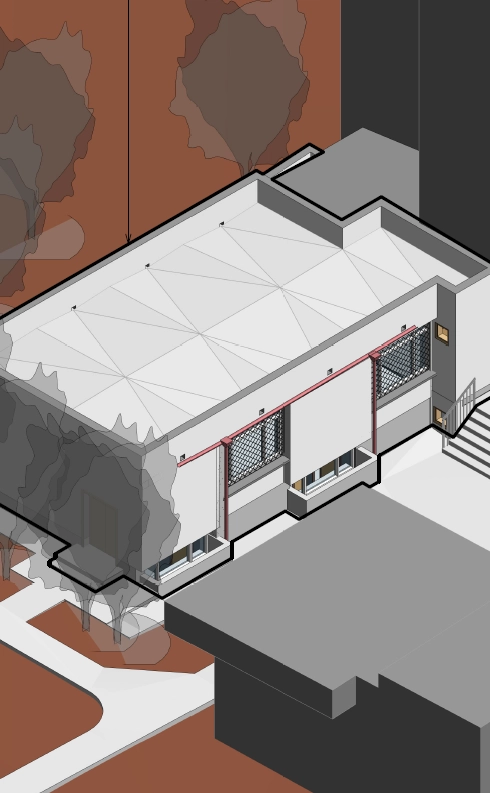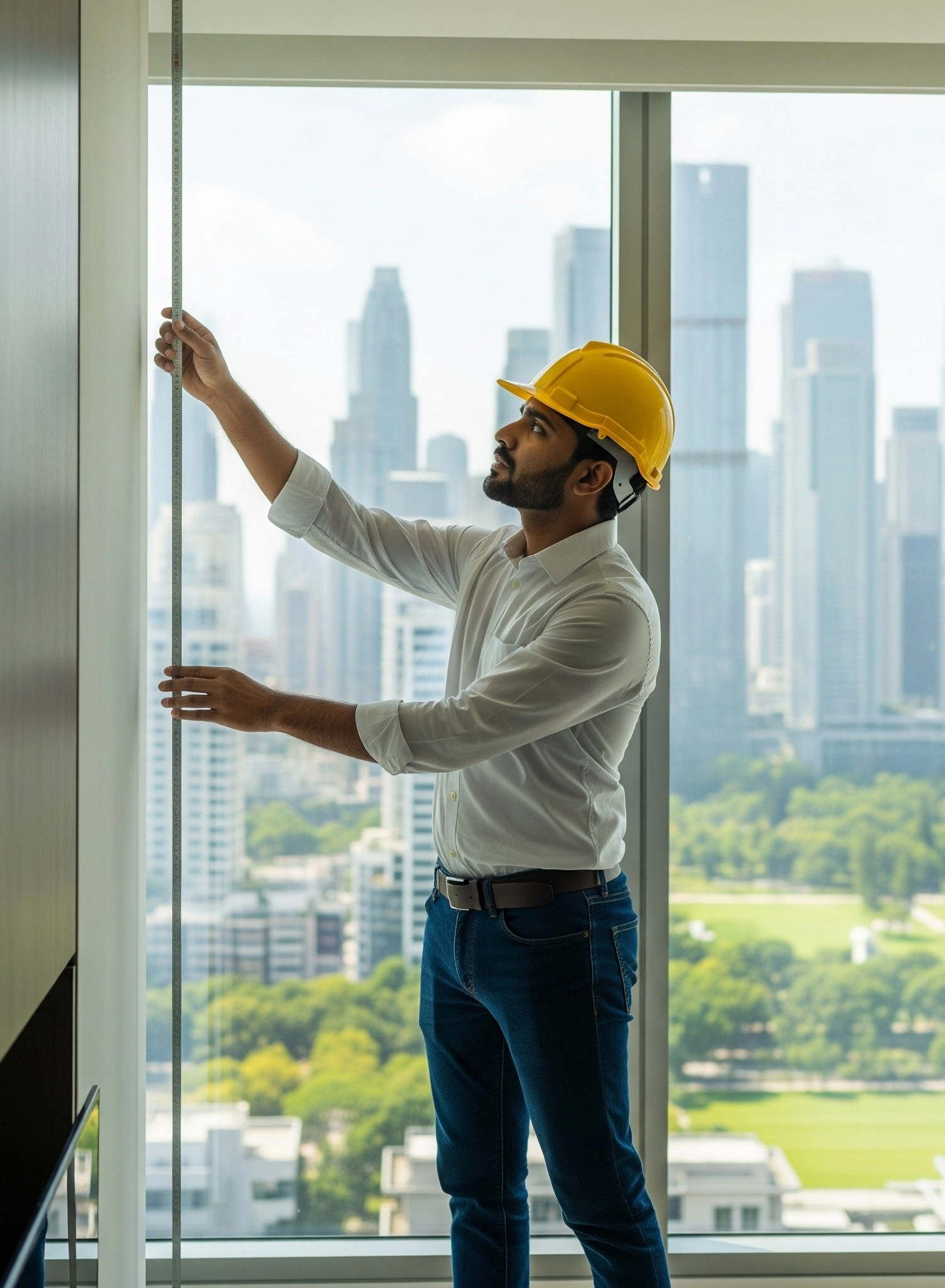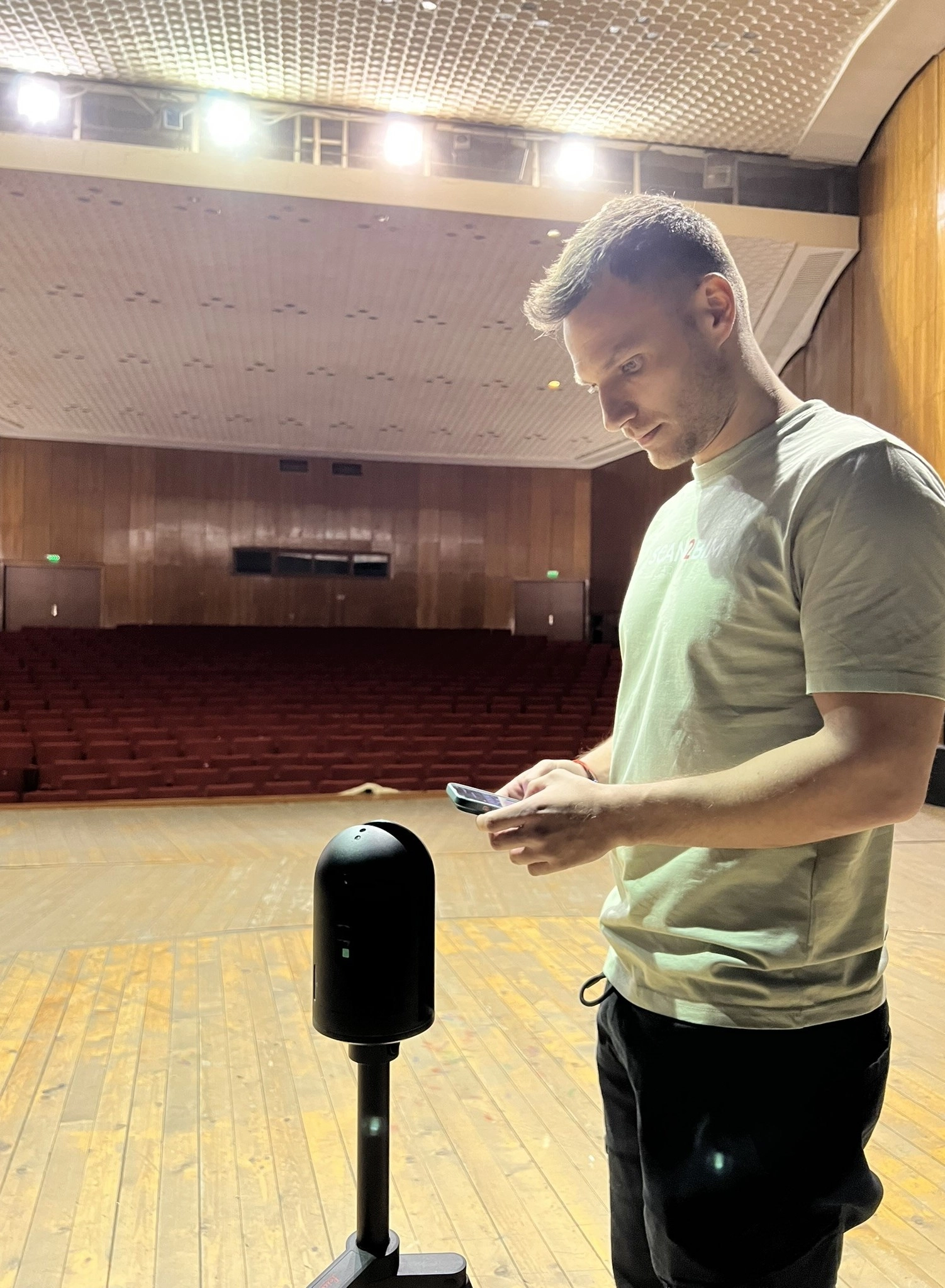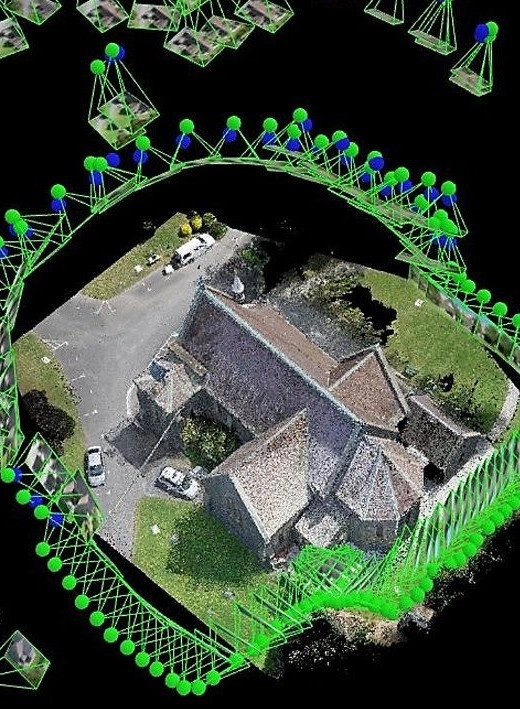
Architectural survey
A precise architectural survey is the first step towards a successful project. We offer professional measurement and drafting services for existing buildings, apartments, and commercial spaces.
Our services are essential for:
-
Renovation and Reconstruction: We create an accurate drawing base for your new ideas.
-
Interior Design: We guarantee precise dimensions for the perfect execution of your interior design.
-
Technical Passports and Legalization: We prepare complete documentation that meets all regulatory requirements.
-
Real Estate Transactions: We provide up-to-date drawings with actual area calculations.
We use modern technologies, including 3D laser scanning, to ensure maximum accuracy and efficiency. Contact us to turn reality into an accurate plan!



\
Surveying methods

Traditional methods
Description - Utilizes manual measuring tools such as tape measures, laser distance meters, and notebooks. Measurements are recorded by hand onto sketches.
Advantages - Low initial investment in equipment. Suitable for small and simple projects.
Disadvantages - Labor-intensive and time-consuming. Higher risk of human error. Can be inaccurate for complex geometries.
Photogrammertry
Description - Creation of 3D models by processing multiple overlapping photographs of the object.
Advantages - Visually rich results with real textures. Relatively fast data collection on-site.
Disadvantages - Requires specialized software and powerful computer processing. Accuracy may vary.

3D Laser Scanning
Description - A laser scanner emits millions of laser pulses which, upon reflecting off surfaces, create a detailed three-dimensional "point cloud" of the object.
Advantages - Extremely high accuracy (down to millimeters). Fast and comprehensive data collection. Ideal for complex and large objects, as well as for cultural heritage monuments.
Disadvantages - High cost of equipment and software. Requires specialized knowledge for data processing.

