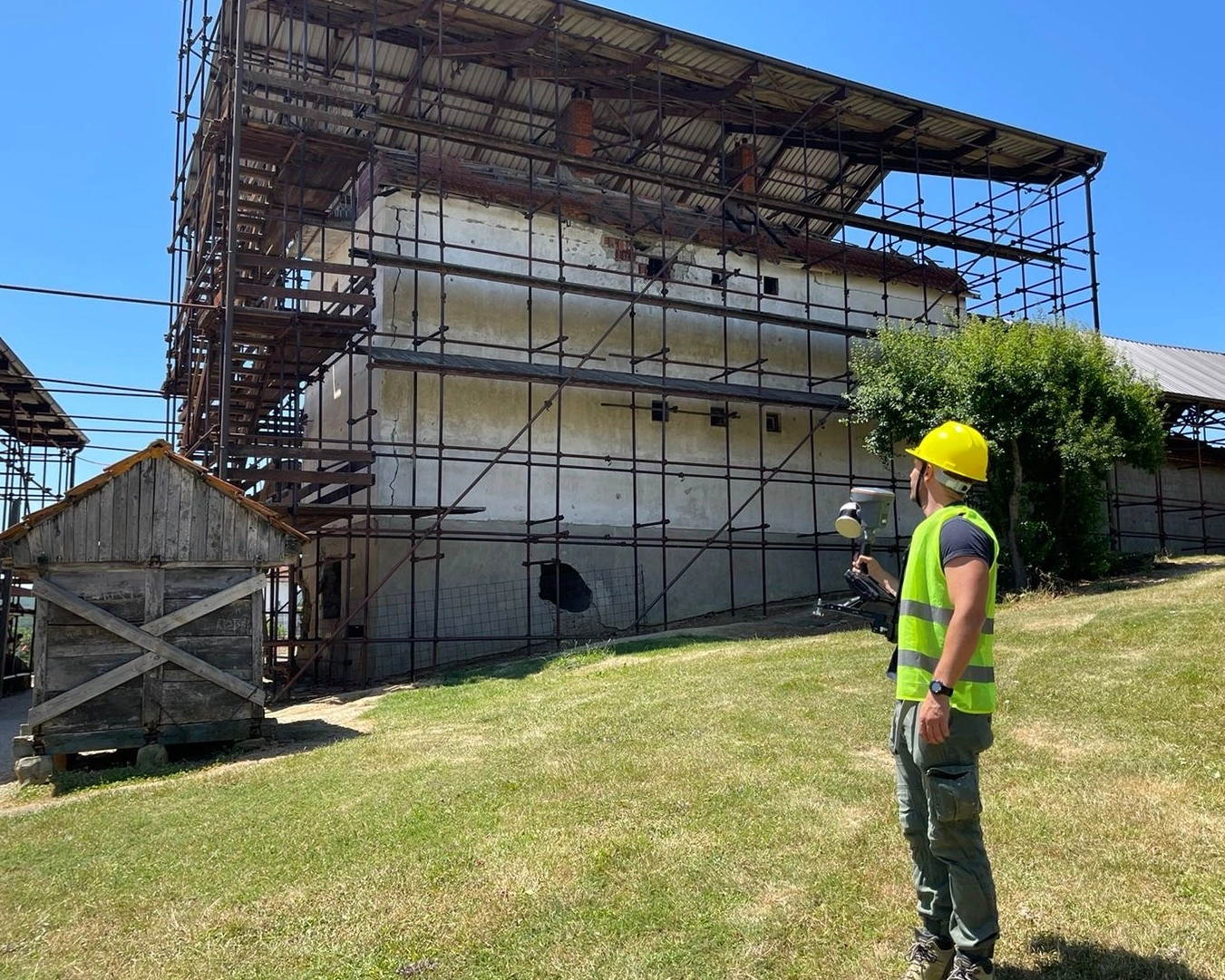Who are we?
Measure twice...
Laser Scan once!
Precision that pays off!
Our services
Laser scanning - capturing reality with unmatched precision
Our state-of-the-art laser scanning technology captures every detail of your physical site with millimeter-level accuracy. We generate a comprehensive 3D point cloud, creating a precise digital representation of as-built conditions in a fraction of the time of traditional methods. This foundational data eliminates guesswork, reduces site visits, and provides the ultimate source of truth for your project, ensuring accuracy from conception to completion.
BIM modeling - transforming raw data into useful information
We can convert raw point cloud data into rich and precise BIM models. Our expert modelers create models in industry-standard software like Revit and Archicad. These models are not just 3D representations; they are a central hub of information for improved design coordination, construction planning, and lifecycle facility management, empowering your team to make informed decisions and prevent costly errors.
Archtectural survey - as-built documentation you can trust
Leveraging the precision of laser scanning, our architectural surveys provide a definitive record of your building's existing state. We deliver highly accurate and detailed 2D drawings, including floor plans, elevations, and sections, that serve as the reliable foundation for any renovation, refurbishment, or heritage preservation project. Move forward with confidence, knowing your designs are based on precise, verified as-built conditions.
Virtual tours - immerse yourself in your project, anywhere
Step inside your project from anywhere in the world with our immersive virtual tours. These interactive 360° walkthroughs allow stakeholders to explore, measure, and collaborate within the digital space. Perfect for project reviews, client presentations, and remote site monitoring, our virtual tours enhance communication and provide unparalleled access to your site without ever leaving the office.
Perfect client
Architects & Engineers: The perfect client is designing a renovation or addition to an existing building with poor or non-existent documentation. They need a highly accurate as-built model to serve as a reliable foundation for their new design, ensuring seamless integration and avoiding unforeseen structural or MEP conflicts.
General Contractors: The ideal client is in the pre-construction phase of a complex project. They want to use a point cloud and as-built model to verify existing conditions against the design model, perform advanced clash detection, and plan logistics with surgical precision before ever breaking ground.
Facility & Property Owners: The ultimate client owns or manages a portfolio of properties and seeks to create a 'digital twin'. They have a long-term vision to use the intelligent BIM model for space planning, asset management, maintenance scheduling, and streamlining future renovation projects across their assets.

Who are we?
We are SCAN2BIM Bulgaria LTD - a firm with international experience with completed projects in Uk, Germany, Romania, Bulgaria, Kosovo, Dubai, Abu Dhabi, Kuwait, Bahrain, etc.
What we do?
At SCAN2BIM Bulgaria, we bring precision, certainty and innovation to every project - so you don't have to second guess your choices. Our cutting-edge laser scanning and detailed BIM models turn buildings into smart, digital realities. Fast decisions, fewer surprises and more.
Mission!
To deliver precision, clarity and efficiency through cutting-edge surveying. We help our clients built smarter, faster and with complete confidence.
It ain't what you don't know that gets you into trouble. It's what you know for sure that just ain't so.
- Mark Twain















































